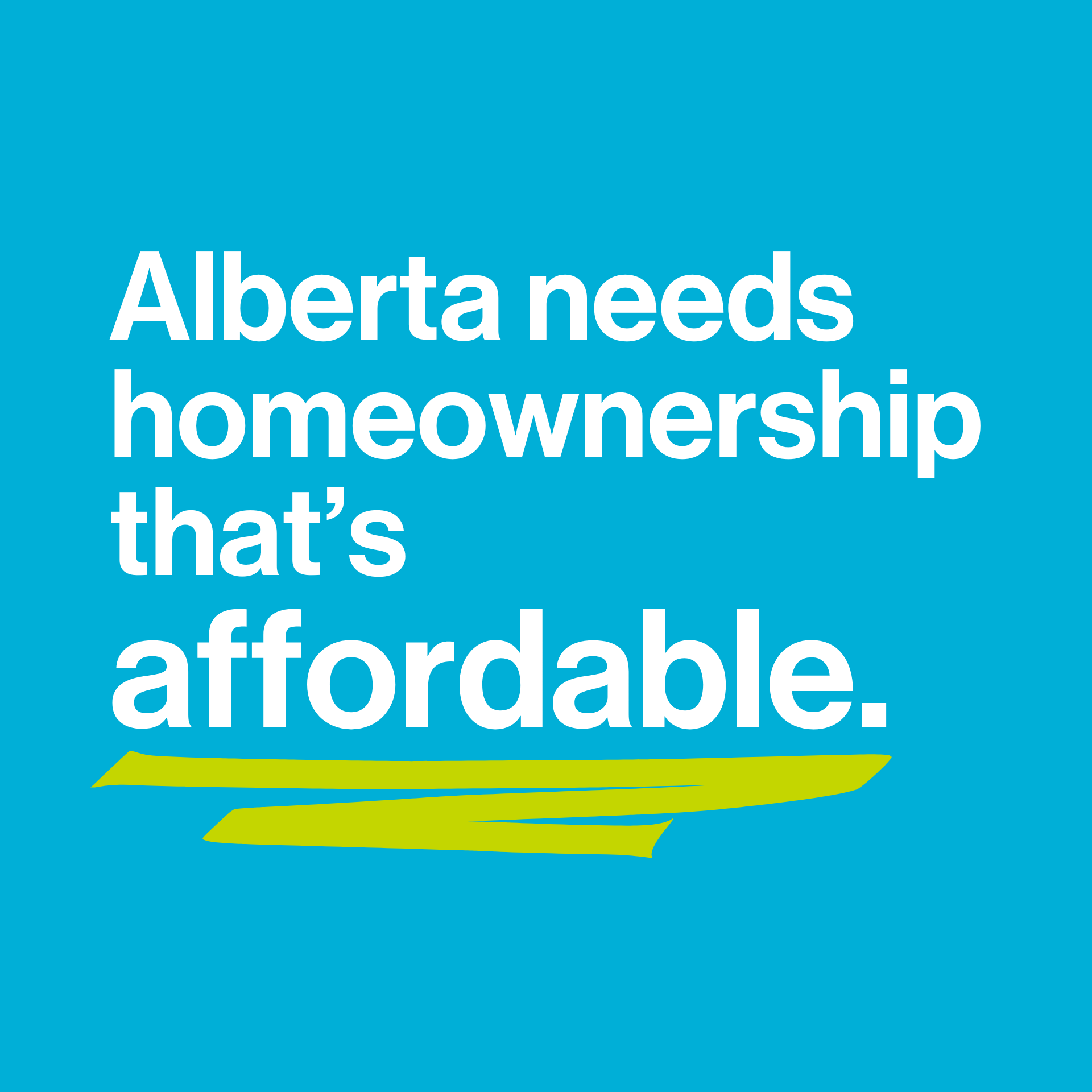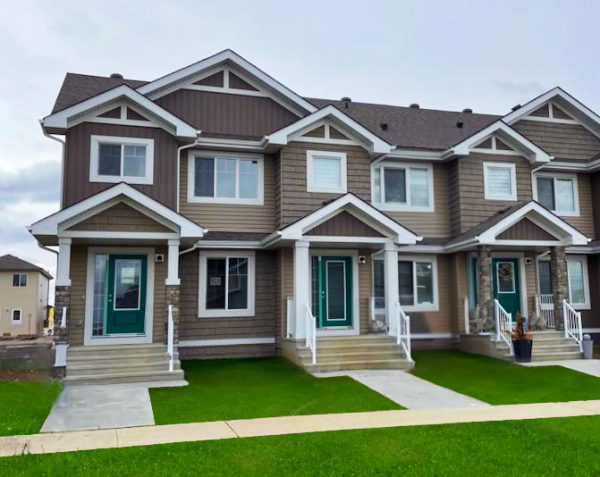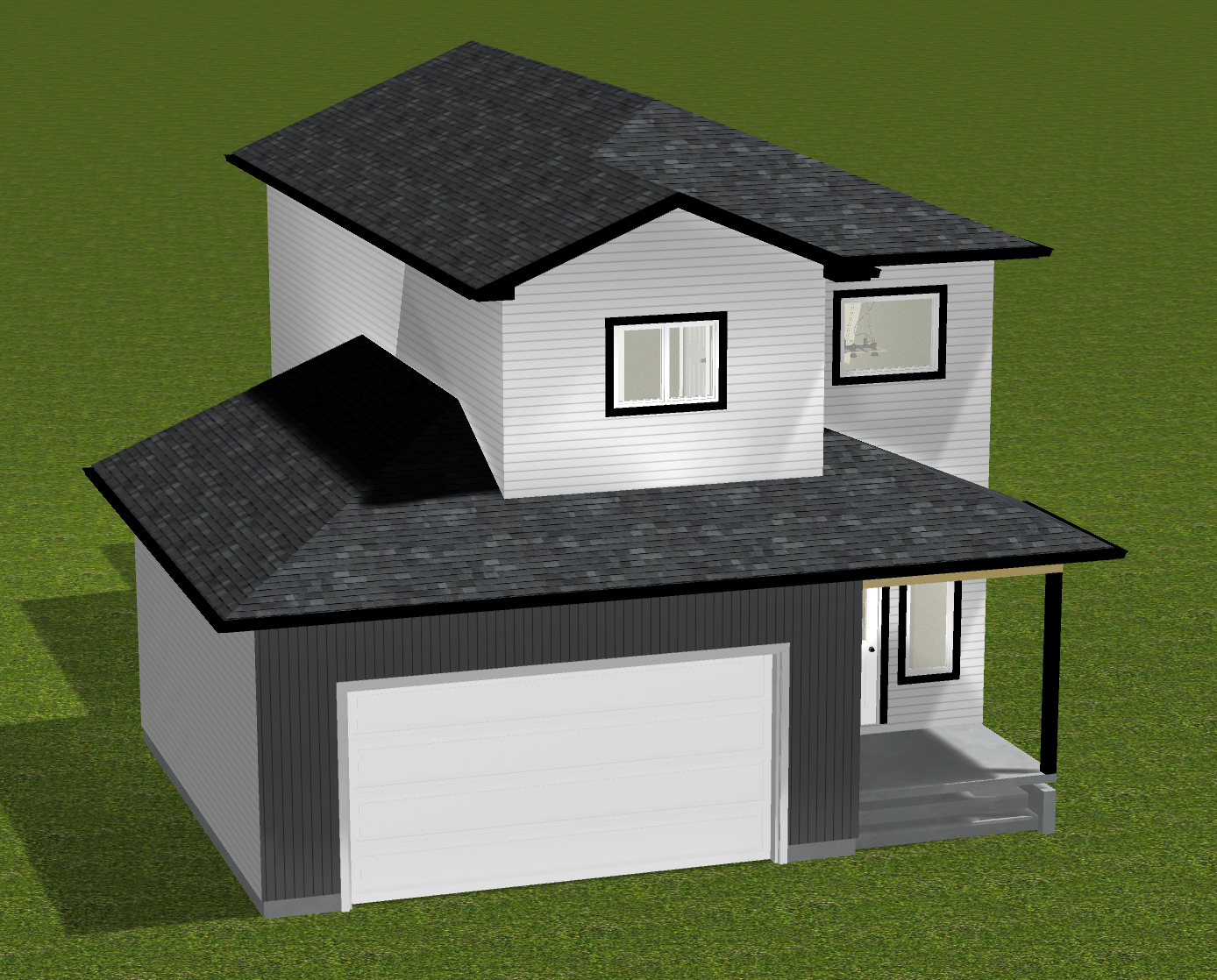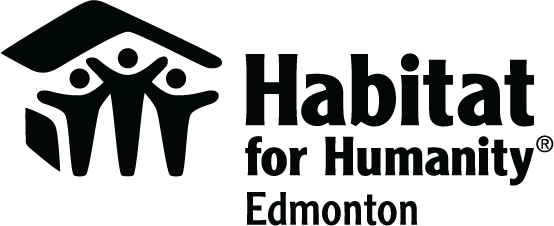current builds
where we’re building:
Please note that these homes will be available for applications in 2025. Click on the links below for more information about each build:

support the builds:
how your donation impacts families:
St. Albert (2025)

Please note: These homes are for our Black Families Initiative program — please learn if you qualify by visiting here.
Location: Midtown neighbourhood, St. Albert.
Construction: Four homes currently under construction.
Home Specs:
- Bedrooms: 3
- Bathrooms: 1.5
- 3-storey structure
- Double car garage
- Area: 1,325 sq. ft.
- Second-floor laundry
- Rear deck
Design Note: Each home will have a distinct exterior appearance, but with the same floor plan and square footage across all homes.
Stay Updated: Subscribe to our newsletter or revisit our page for the latest photos and details as they become available!
Applications status:
Applications for these homes will open in January 2025! Mark your calendars and check back with us then for your opportunity to apply.
Sherwood Park (2025)

Please note: These homes are for our Black Families Initiative program — please learn if you qualify by visiting here.
Location: Summerwood neighbourhood, Sherwood Park.
Construction: Three homes currently under construction.
Home Specs:
- Bedrooms: 3
- Rear detached garage
Stay Updated: Subscribe to our newsletter or revisit our page for the latest photos and details as they become available!
Application Status: Applications are currently closed. Please check back soon for updates on when we will begin accepting applications for this build!
Cold Lake (2024)

Construction: All homes have finished construction, and four families are now homeowners.
Home Specs:
- Bedrooms: 3
- Bathrooms: 2.5
- Type: 2-storey home
- Garage: Front attached 20×21 double car garage
- Area: 1,556 sq. ft.
- Basement: Undeveloped
- Laundry: Second floor
- Kitchen Cabinets: Solid Maple with shaker-style doors
- Countertops: Laminate
- Flooring: Carpet in bedrooms, upstairs hallways, and stairs; Vinyl in remaining areas
- Additional Features: Rear deck, 6’ wooden fence to back of garage
Design Note: Each home will feature a unique exterior but will share the same floor plan and square footage.
Stay Updated: Subscribe to our newsletter or revisit our site for the latest photos and details as they become available!
Applications status: Currently accepting applications!
Leduc (2025)
Please note: These homes are for our Black Families Initiative program — please learn if you qualify by visiting here.
A four-storey condo located in the heart of Leduc is currently under construction. Four of these homes will be available through our Habitat homeownership program.
Condo Specs:
Address: 5404 47 Street
Building Structure: 4 stories
Commercial Space: Ground level dedicated to a daycare facility
- Capacity for 40 children
- Includes before and after school care
Residential Units:
- 57 units across three floors
- Mix of 1, 2, and 3-bedroom configurations
Parking:
- 57 surface stalls
- Over half are semi-covered
Security Features:
- Single access point for enhanced security
- Secure fence around the property
Flexibility: Potential for additional office spaces or storage units
No Basement: Design focuses on efficiency and cost reduction
Accessibility: Central location provides easy access to amenities and visibility for businesses
Stay Updated: Subscribe to our newsletter or revisit our page for the latest photos and details as they become available!
Application Status: Applications are currently closed. Please check back soon for updates on when we will begin accepting applications for this build!




