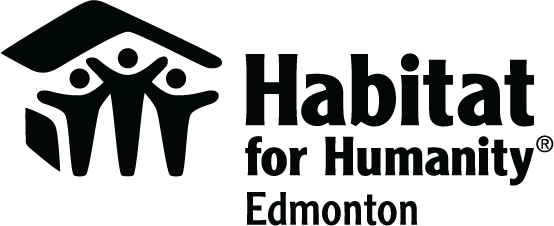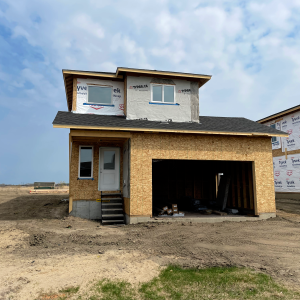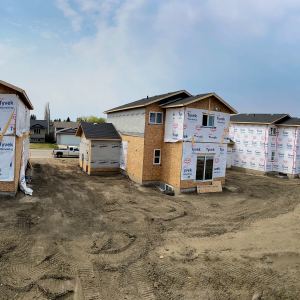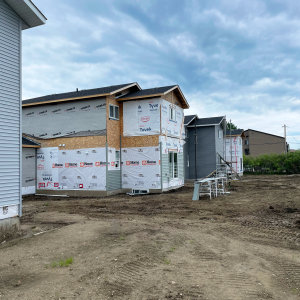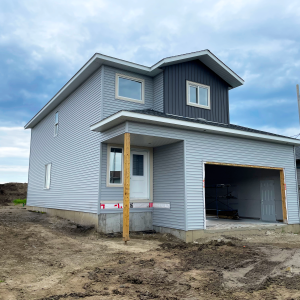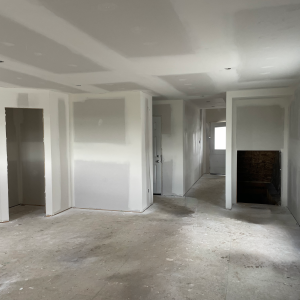about the Cold Lake build
Four single-family homes are under construction in Cold Lake. This project is a partnership between Habitat for Humanity Edmonton, the Canadian Mortgage and Housing Corporation (CMHC), the Province of Alberta, and the City of Cold Lake.
Home Specs
- 2-Storey home
- Front attached 20×21 double car garage.
- 1,556 sq. ft.
- Undeveloped basement
- 3 bedrooms
- 2.5 bathrooms
- Second floor laundry
- Solid Maple Kitchen cabinets with shaker-style doors
- Laminate countertops
- Carpet in bedrooms (upstairs hallways and stairs)
- Vinyl flooring in remaining areas
- Deck in rear
- 6’ wooden fenced yard to back of garage
All homes will have a different exterior but the same floor plan and square footage.
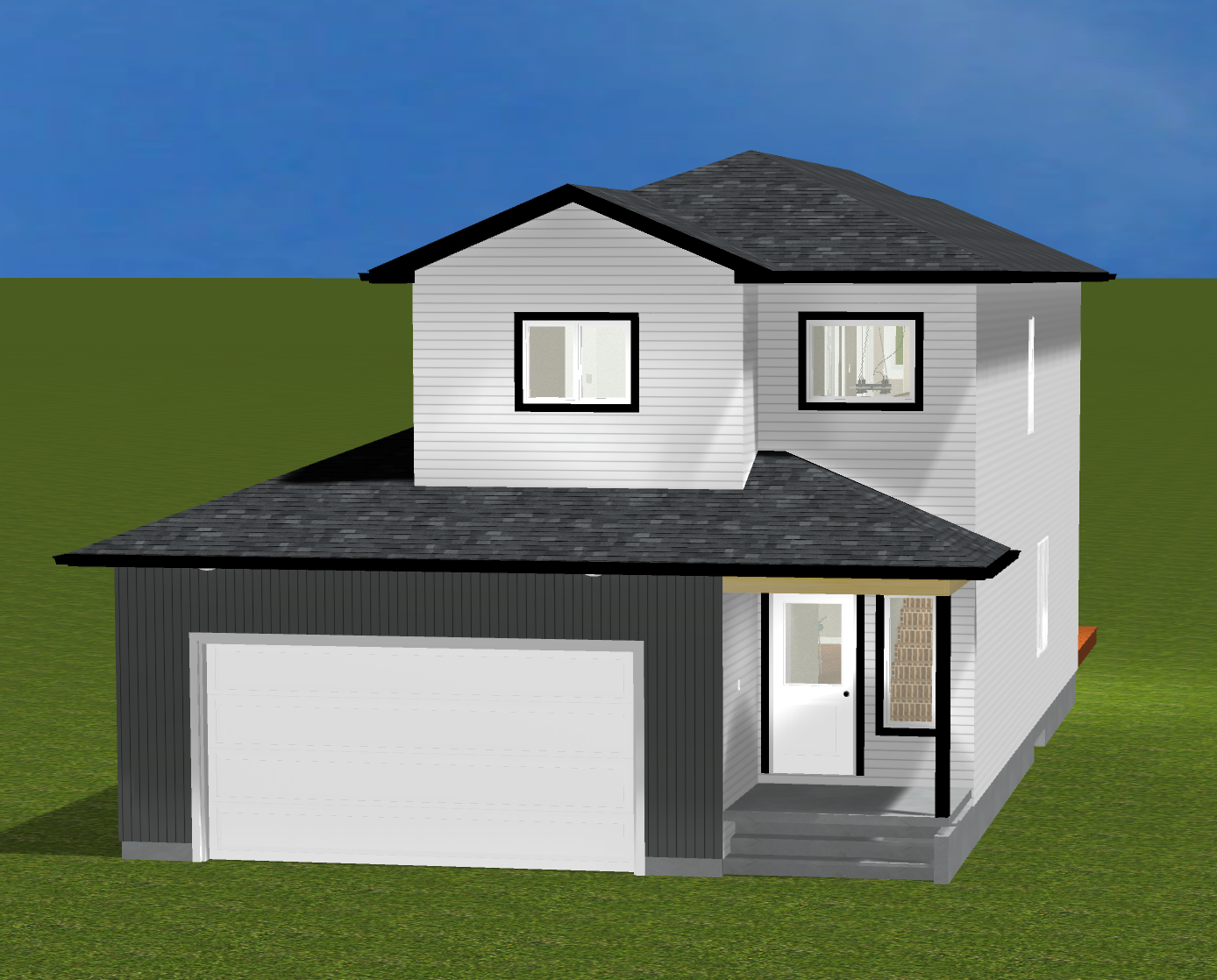
donate to this build
Want an easy way to support us and maybe win BIG?
Click here to buy tickets for our latest 50/50 raffle, with a total pot of up to $100,000! One lucky winner can walk away with up to $50,000, while the other $50,000 will go to Habitat Edmonton's mission of building more affordable homes for Albertans!
